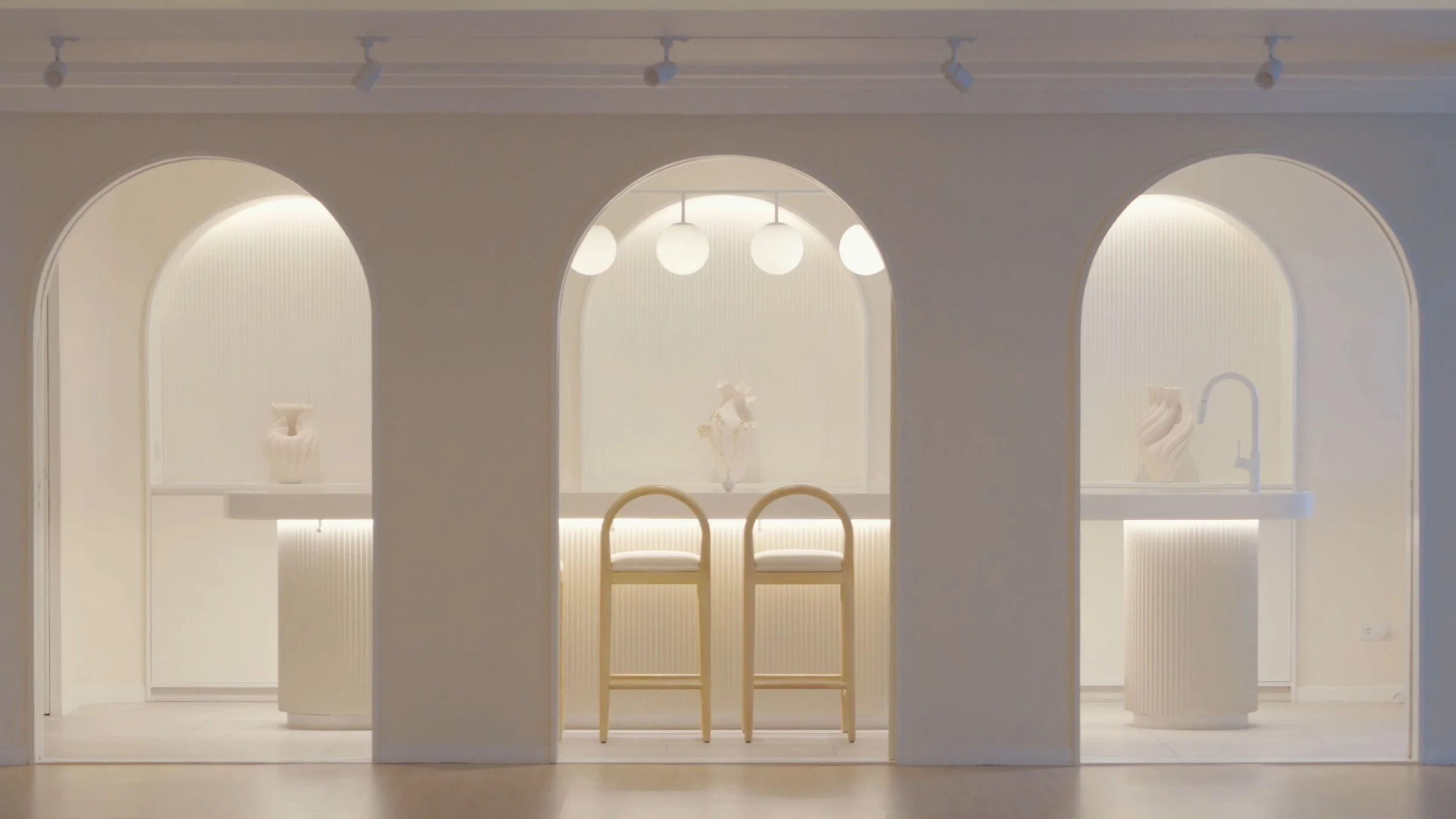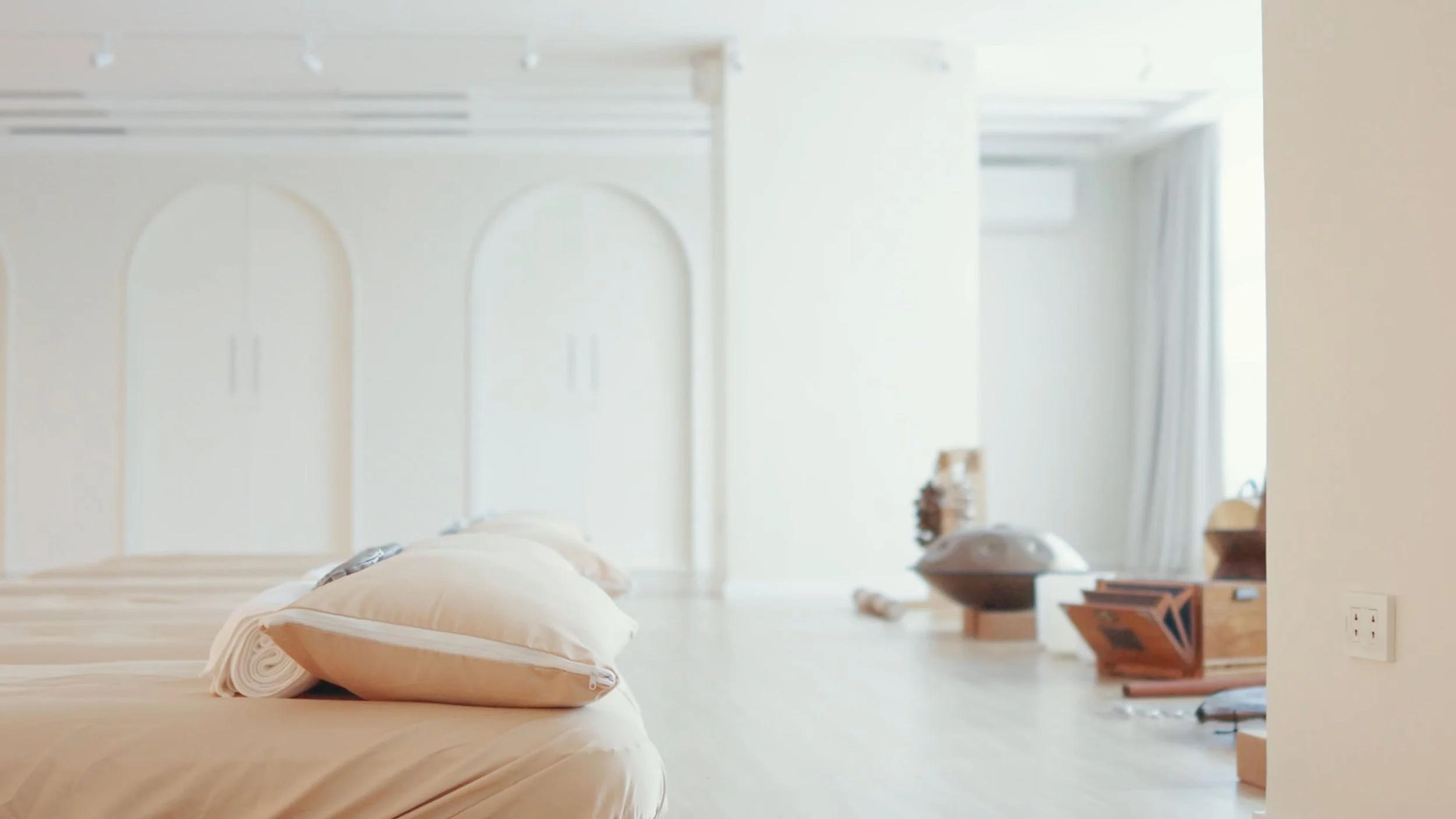01 — NADA
Tea-Yoga-Coffee: The Impactful Subtleties of Nada Concepts by Studio Yang
Project Name
Designed by
Location
Year Built
Area
Studio Yang
Poblacion, Makati
2023-2024
220 sqm
In the bustling streets of Poblacion, Makati lies a surprising contrast between Nāda and the district. Nāda is the newest meditation center at the heart of the busy neighborhood.
The space is shaped by the vision, experiences, and travels of the owners, JP Campos and Gerard Alzate. Studio Yang designed it with Tea, Yoga, and Coffee at its heart; it has two main areas connected by thresholds in the form of arched walls with pocket doors. This potential for the separation of spaces allows for flexibility in their practices and offerings.
For Studio Yang’s Principal Architect, Kay Yang, curating the activities for a café together with a yoga studio was a surprisingly straightforward process. Apart from the clear direction from the owners, Kay related to their vision because of her love for coffee and yoga. “My love for coffee started in one of my first jobs when I was working as an architect in San Francisco.
Arched pocket doors
The act of pouring coffee, a simple yet thoughtful ritual, invites calm and focus in the moment.
My office is above Blue Bottle [Coffee], so walking into the lobby every day, smelling the aroma of coffee beans, really made my day.” Yoga, on the other hand, has been a hobby for the past few years. “Yoga is something I have been practicing in 2017, on and off, but it was a big help for mental health, with stress at work, and I was even practicing a lot during grad school.”
My office is above Blue Bottle [Coffee], so walking into the lobby every day, smelling the aroma of coffee beans, really made my day.” Yoga, on the other hand, has been a hobby for the past few years. “Yoga is something I have been practicing in 2017, on and off, but it was a big help for mental health, with stress at work, and I was even practicing a lot during grad school.”
Kay Yang’s connection with the concept allows her to draw inspiration for the center’s architecture. She believes the ceiling is important to the overall design of the space, a physical and visual connection between the existing concrete rib ceiling system and the yoga practice’s Savasana. The “Corpse Pose,” better known as the Savasana, is usually done at the end of a yoga practice, where someone lies down and relaxes. Kay, a yoga practitioner, usually experienced Savasana lying down and staring up at a ceiling covered in utilities and bright lights. This led to the space’s cove ceiling, giving a subtle light wash of light to the above the yoga area.
Nāda’s cove ceiling gives a subtle wash of light above the yoga area.
The space has an existing ceiling with ridges, with a subtle curve connecting the “ridges” to the ceiling. The ceiling plays a crucial part in the auditory experience because it helps absorb noise and diffuse sound. It also helps focus the sound of the instruments, allowing the practitioners to meditate without any distracting noises. The ceiling became a driving force for the whole space’s design language, which was made possible with Vertilflute’s Fluted In profile. Nada used two half-moon profiles, the Vertiflute Fluted In 20mm, and the Flexiflute Fluted In 20mm. These profiles offer cohesiveness to the studio, bringing together the various design elements into a welcoming, meditative space.
The Vertiflute Fluted In 20mm panels are on the arched nooks for seating areas in the entry and the shelving in the café. Meanwhile, the Flexiflute Fluted In 20mm is applied on curved elements such as the bar counter. Both profiles have visual similarities to the subtle curves of the ceiling, creating a hierarchy from the curves on the ceiling to the arched niches and finally to the smaller curves on the walls. The panels create interest and an intriguing first impression of Nada Concepts, all while improving the sound requirements of the space, especially in more public areas like the café and transition spaces around the yoga area.
With the incredible relationship that Studio Yang established with the owners, the studio's collaboration with Vertiflute made the execution of the project run smoothly. “Working with Vertiflute products was quite straightforward because a lot of the fluted MDF came in pre-cut panels…” The products allow freedom and flexibility for the designers to prepare, paint, and match their products precisely to the needs of the space. “…It was fairly straightforward to use for many of the construction workers as they put the space together.”
Vertiflute Fluted In 20mm panels are used on the arched nooks for the entrance and shelving in the café.
Studio Yang’s bespoke design with Nada Concepts comes full circle with its collaboration with Vertiflute. Apart from the Fluted In options from the company, the studio is interested in using more Vertiflute products like their Natural Stone Series. For Kay Yang, she’s interested in White Travertine, which offers a unique aesthetic appeal due to its organic texture. Vertiflute gives great options for curved finishes. Their unique product offerings and straightforward installation help designers realize a smoother design flow and fairly easier execution during construction.
Gallery
Credits
Insert credits here
Insert credits here
Insert credits here
Insert credits here
Insert credits here
Insert credits here











